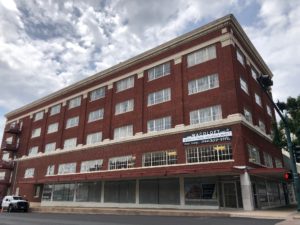
The downtown building that first opened its doors to bustling crowds in 1923, will soon be bustling again.
The Stratton Building, a red brick neoclassical revival style building at 8th Street and Austin Avenue, already has 30 filled residential units and just recently got its certificate of occupancy for its commercial spaces.
Peter Ellis, with Anthem Group, which took on the ambitious renovation of the Stratton, said he’s estimating a late summer or early fall public opening of the completely revived historic building. Plans for the Stratton include a department store concept called Anthem Stories, featuring small vendors on the first and second floors. There’s a coffee bar planned for the first floor and the second floor mezzanine is equipped for an eatery.
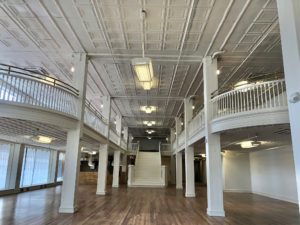 The first floor and mezzanine with their original hard wood floors, tin tile ceiling, louvered windows and grand staircase are a nod to the building’s history and age, but don’t be fooled. Much of the building is brand new. The plumbing had to be redone to support the residential units. The entire thing had to be fireproofed and the HVAC system was replaced. A new elevator had to go in and Ellis said they added about 50 tons of new steel to shore everything up.
The first floor and mezzanine with their original hard wood floors, tin tile ceiling, louvered windows and grand staircase are a nod to the building’s history and age, but don’t be fooled. Much of the building is brand new. The plumbing had to be redone to support the residential units. The entire thing had to be fireproofed and the HVAC system was replaced. A new elevator had to go in and Ellis said they added about 50 tons of new steel to shore everything up.
“It was a lot of work to unravel the building and restructure, restrengthen,” Ellis said. And then they put everything back together to maintain historic integrity, a must, considering that the Stratton is on the Historic Registry.
It’s territory Ellis is familiar with though, having renovated the historic Praetorian Building, at 6th Street and Franklin Avenue. A specific treatment that Ellis will carry over from the Praetorian is the repurposing of an antique elevator. The Praetorian elevator is now a coffee shop and Ellis said they may turn the Stratton lift into a booth that tells the history of the Stratton. The plans aren’t firm yet.
The Stratton, throughout, is dressed in white, neutrals, stone, marble, slate.
“The building will be textured but not full of color, more like an art gallery feel,” Ellis said. The refinished basement has the feel of a blank slate, which is perfect as Anthem plans to make it available as an event venue. It features a kitchen, large showpiece bar and they will be adding a stage.
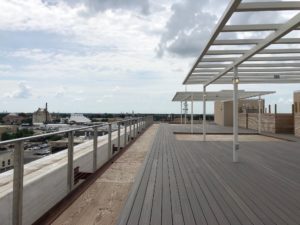 The finished rooftop will also be available for events. It’s likely to become a hotspot with it’s expansive views of downtown, pergolas, a water feature that is planned to run the perimeter of most of the roof, green space and string lights. The roof details are still being finished.
The finished rooftop will also be available for events. It’s likely to become a hotspot with it’s expansive views of downtown, pergolas, a water feature that is planned to run the perimeter of most of the roof, green space and string lights. The roof details are still being finished.
It will be a couple of months until the vendors for the main space (first and second floors) move in but that space may also be available for events until then.
“We’re excited to be almost done,” Ellis said.
When the entire space is complete, Ellis said, he looks forward to a major grand opening, much like you can see in the historic photos currently on the front of the building.
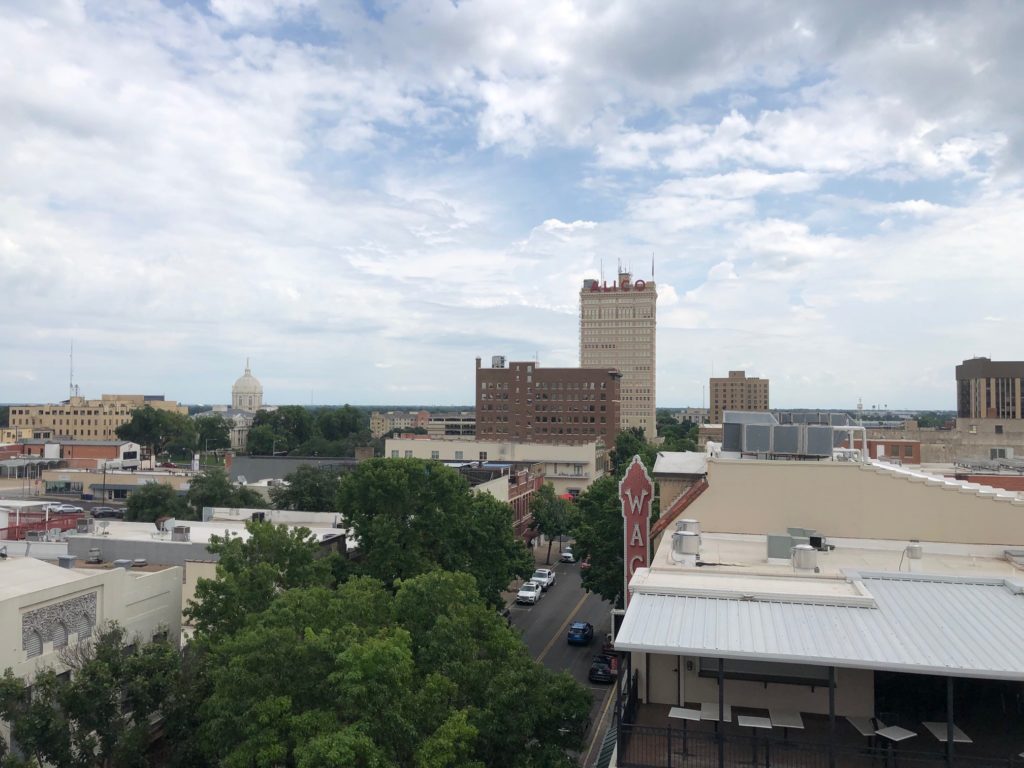

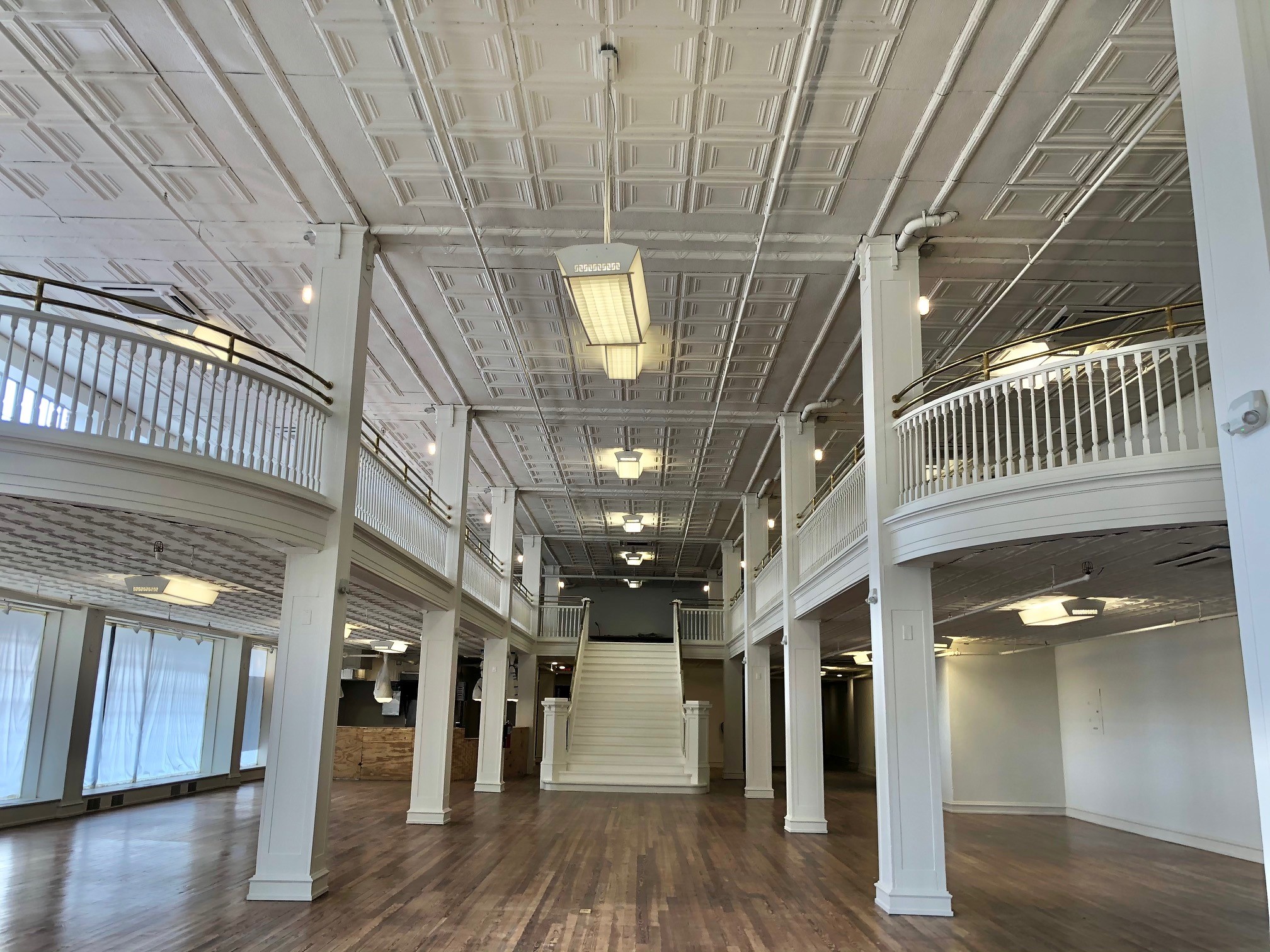


Leave a Reply